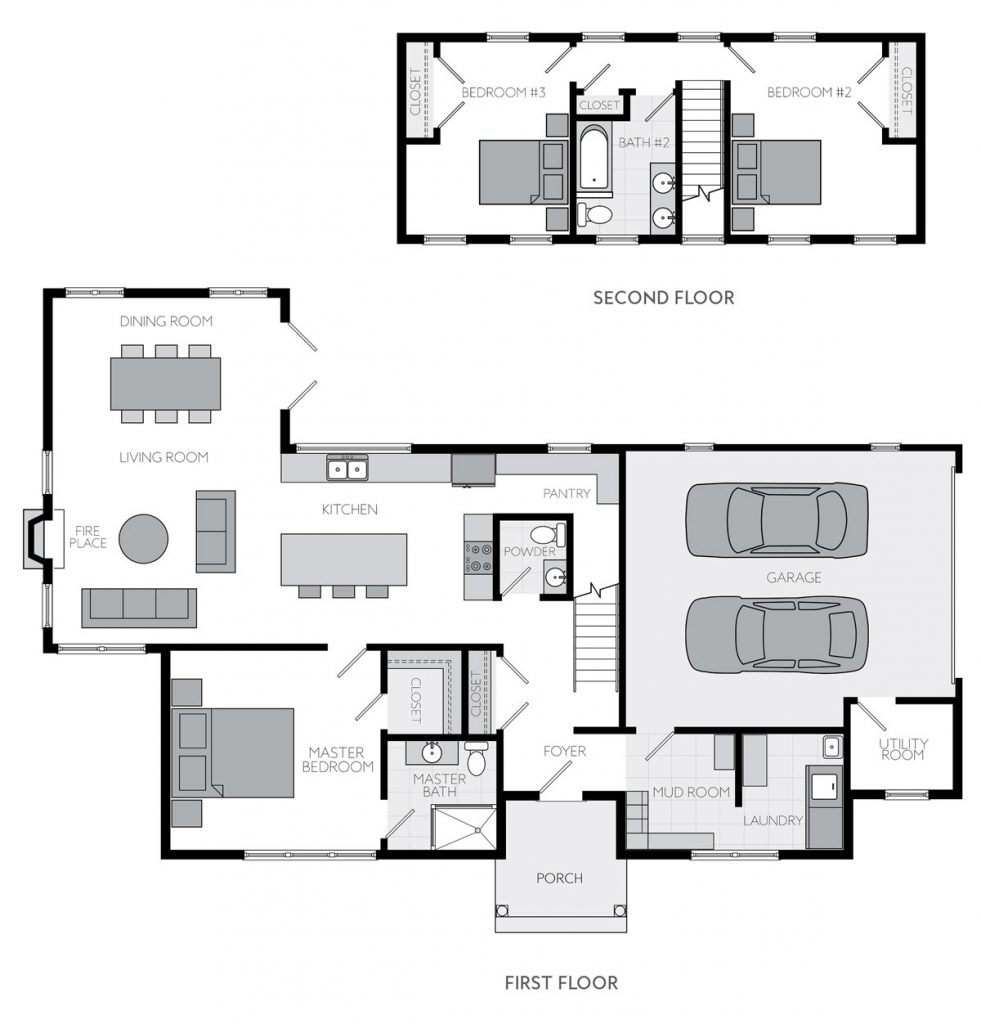Floor Plan
ASCENT
3
2
2
2
2,335 sq ft
LIVING AREAS
BEDROOMS
OUTDOOR
TOTAL AREAS

*Images and plans on this website depict various upgrades such as floor plan options, finishes, fixtures, fittings, features, and trims, etc. not included in the standard inclusions and base pricing and are not to scale. See your Sales Consultant for a full list of standard inclusions and pricing. Total square foot and building size of the homes set out in this brochure are calculated by measuring from the external side of external walls. Individual room dimensions are measured from the internal side of internal walls.
Copyright Unison Enterprises. All rights reserved. All plans are copyright, no part may be used, reproduced or copied by any means or in any form without the prior written permission of Unison Enterprises.