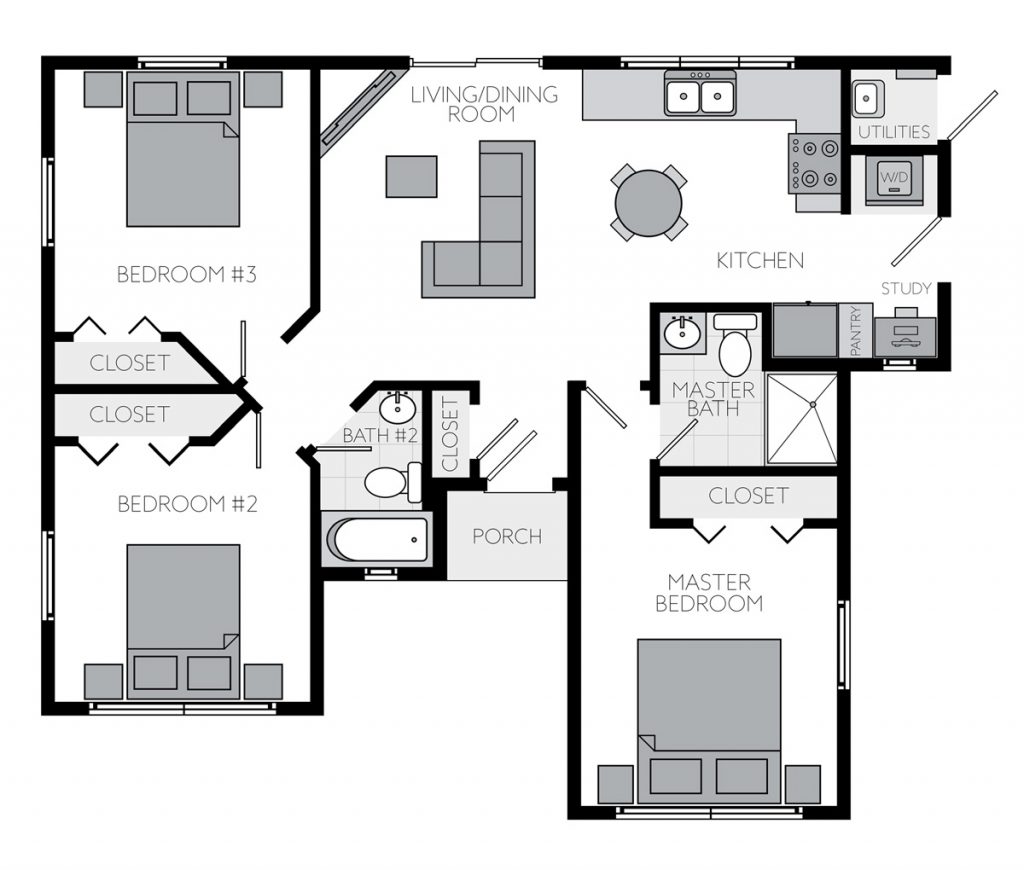Floor Plan
TRINITY 11
3
2
1
1
1,107 sq ft
LIVING AREAS
BEDROOMS
OUTDOOR
TOTAL AREAS

Copyright Unison Enterprises. All rights reserved. All plans are copyright, no part may be used, reproduced or copied by any means or in any form without the prior written permission of Unison Enterprises.